Breakfast Dining Nook
Over the years the kitchen has transformed to suit the modern lifestyle. As part of that transformation, kitchens are no longer just the hub for food preparation. Some kitchens are designed to be eat-in with a full dining room, others incorporate the breakfast bar, but another option now is now the "breakfast nook".
Despite the name, breakfast "nook", which might imply limited size, these comfortable eat-in areas of the kitchen come in all shapes, styles, and sizes. Today we will look some great examples of the breakfast nook and highlight some key design elements to consider.
It Doesn't Have to be a "Nook"
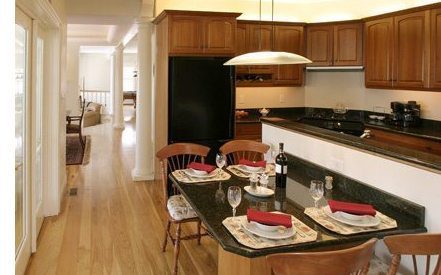 Other times you need to work with whatever space is available, like this New Hampshire home which incorporated a comfortable breakfast area in the middle of the room, but carefully positioned in tandem with the island.
Other times you need to work with whatever space is available, like this New Hampshire home which incorporated a comfortable breakfast area in the middle of the room, but carefully positioned in tandem with the island.
Other times you need to work with whatever space is available, like this New Hampshire home which incorporated a comfortable breakfast area in the middle of the room, but carefully positioned in tandem with the island.
Think of Everyone Who Might Use It
As the epicenter of the home, you want to design the kitchen, and the breakfast nook to accommodate every member of the family. Whether you have an active family with growing children, or a child of the four-legged variety make sure everyone will be comfortable there.
Consider the Views
The exterior of your home drives many design decisions for the interior of your home, and designing the right breakfast nook is no exception. Consider whether your space will be adjacent to a wall or a scenic view then you can build your space plan around that to make the most of the surroundings. Take advantage of expansive views for decor, furniture placement, seating and lighting design.
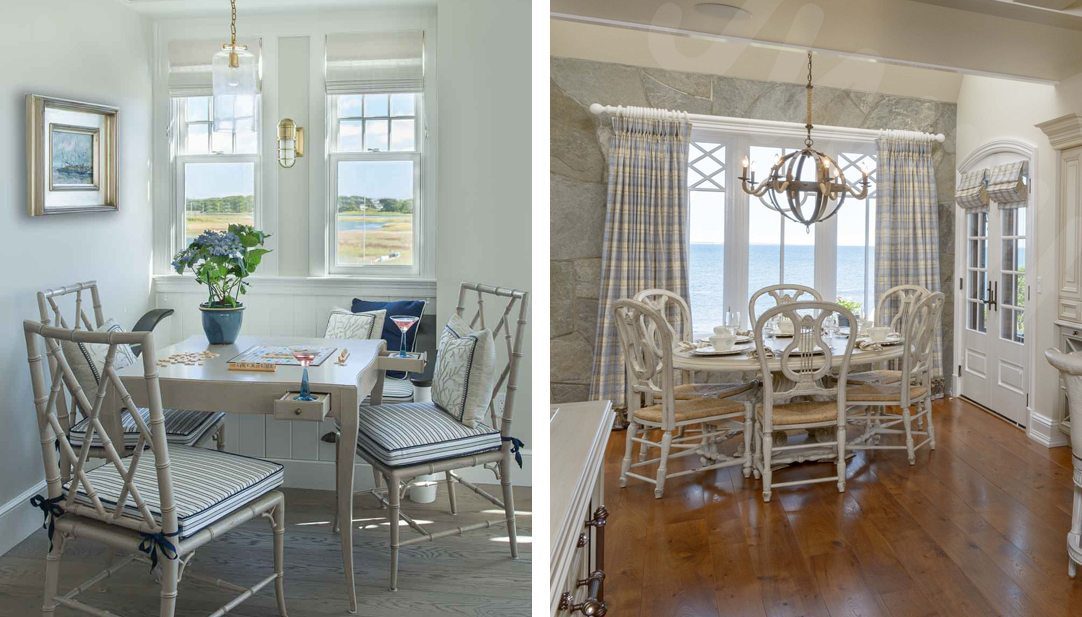
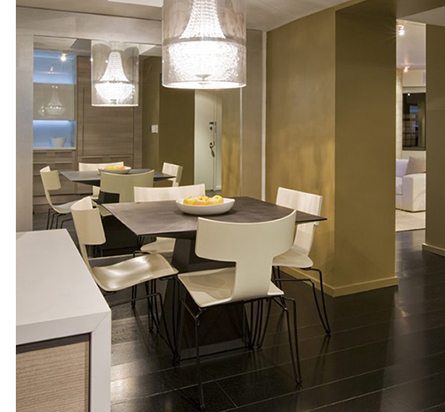 Make your Nook Appear Larger
Make your Nook Appear Larger
If your space does fall into that category of actually being a "nook" you can plan your interior design to make the room feel larger. One of the best ways to do this is with a mirror. This space, designed by Washington, DC based interior designer FORMA Design, used a wall-size mirror for this luxury DC loft.
Another great way to make a small room feel larger — and something demostrated in the project above — is using wide plank flooring. Wider planks — 6-8" or wider, is ideal — creates a unique design element which effectively minimizes seams and makes a room appear larger. Conversely, narrow planks will create a lot of seams in the floor which makes a room feel small and cluttered.
Keep it Cozy But Easy to Clean
Selecting the fabric and linens for your breakfast nook is about two things — style and comfort. Start with comfort because you can make your seating cushions to match any style or design. Accent pillows are a great addition to the space to make it even more comfortable. As you are selecting the upholstery and fabric for your chairs or bench seats, even adjacent window fashion, keep in mind it should be easy to care for, clean and maintain. Given the close proximity to food, it is likely that cleaning these items will be a regular occurrence.
Space Planning Matters
Even though it is just a "breakfast nook" the design of the space matters tremendously in relation to the surrounding area — which in most cases is the kitchen. You want to make sure the design of your lighting, furniture, seating and accent décor goes with the adjacent space. If your kitchen is more formal and modern, your nook should be as well. When selecting the table for your nook, choose one that will best fit the shape especially if it will be an enclosed breakfast nook area.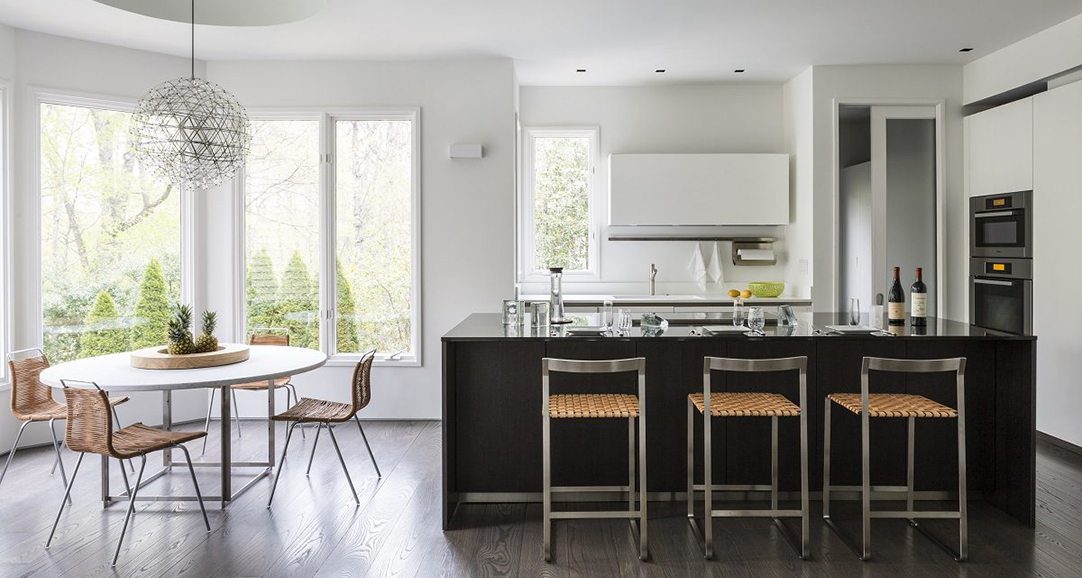
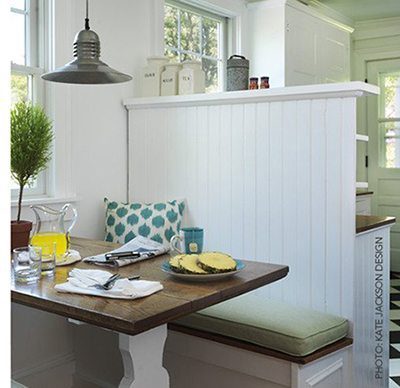 You also want to allow ample room for those seated at the table. According to the interior design blog, Decorating Files, you want a space at least 20-24 inches wide by 15 inches deep for each place setting, so, figure out how many people you may want to sit here and design your plan around that. Some breakfast nooks are designed in their space, like a booth at a restaurant. If your design does not allow for us, you can still create the illusion of a separate space with a high wall divider, like this nook and banquette design from Kate Jackson Design.
You also want to allow ample room for those seated at the table. According to the interior design blog, Decorating Files, you want a space at least 20-24 inches wide by 15 inches deep for each place setting, so, figure out how many people you may want to sit here and design your plan around that. Some breakfast nooks are designed in their space, like a booth at a restaurant. If your design does not allow for us, you can still create the illusion of a separate space with a high wall divider, like this nook and banquette design from Kate Jackson Design.
Depending on the size of your breakfast nook, you will want to minimize "clutter" by eliminating the chairs from the space. This can easily be done, without compromising seating space, but designing a three-sided booth. See design ideas and examples of this on Houzz.com.
Designed for Storage
When thinking about the design of your breakfast nook, consider the opportunity to create hidden storage space. Adding in drawers and hidden cabinets is a great way to maximize the functionality of the space, minimize clutter, and keep non-day to day items out of the way until you need them. For this reason, you may consider all or part of your seating will be a bench versus a stand alone chair.
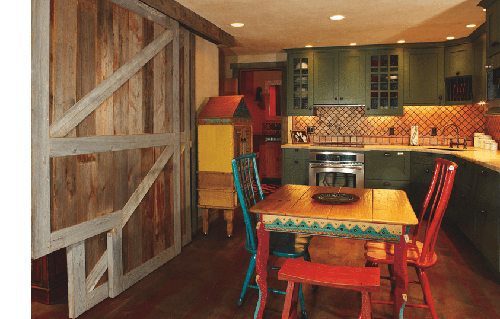 Make It Your Own
Make It Your Own
As with all design decisions in your home, the best way to get comfortable in a space is to personalize it and make it your own. Once you determine where your breakfast nook will be, add your favorite colors, decorative accents, and décor. You can make your breakfast nook as simple or as luxurious as you want it to be based on the custom furniture you choose for the space. In the case of this Vail, Colorado ski lodge is a little bit eclectic and rustic all mixed into one. The wide pine flooring features a custom finish and hit or miss texture, the sliding barn door was made with original surface barn wood reclaimed wood flooring for that rough, original gray look. The cabinets and furniture add a pop of color to the space.
Source: https://wideplankflooring.com/blog/8-design-considerations-for-the-best-breakfast-nook/



Tidak ada komentar: